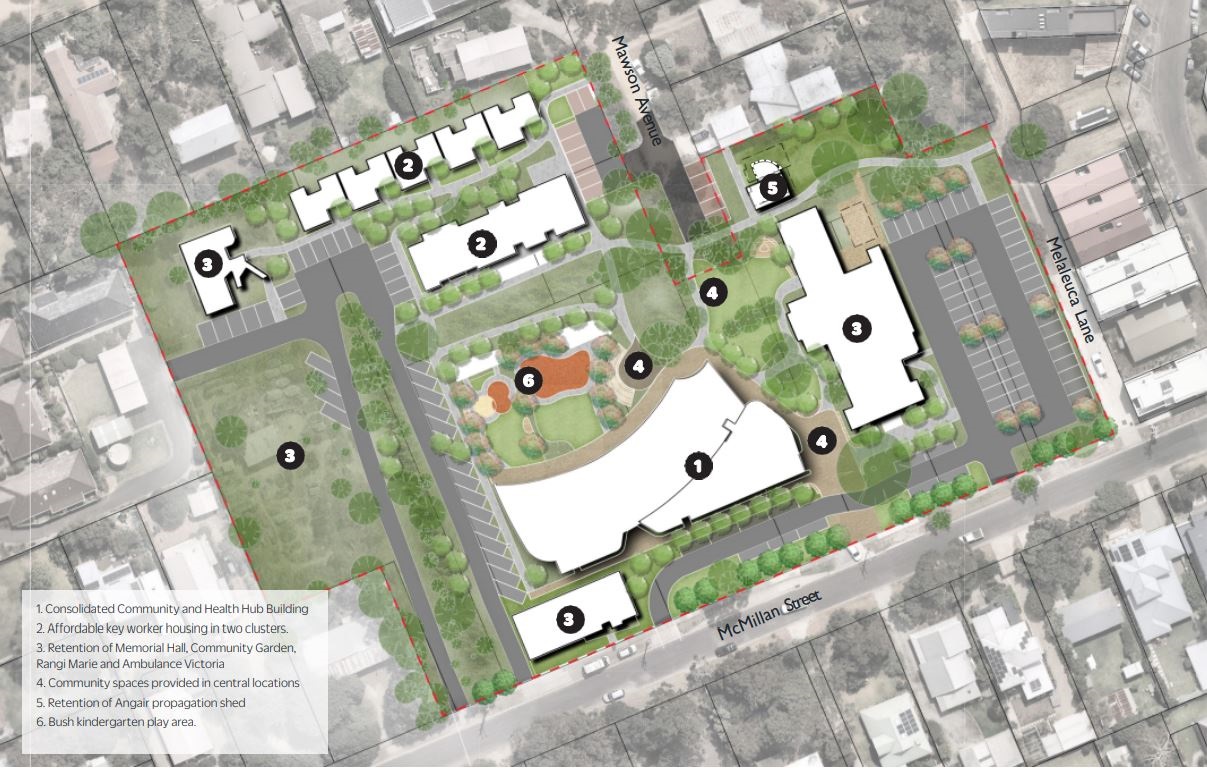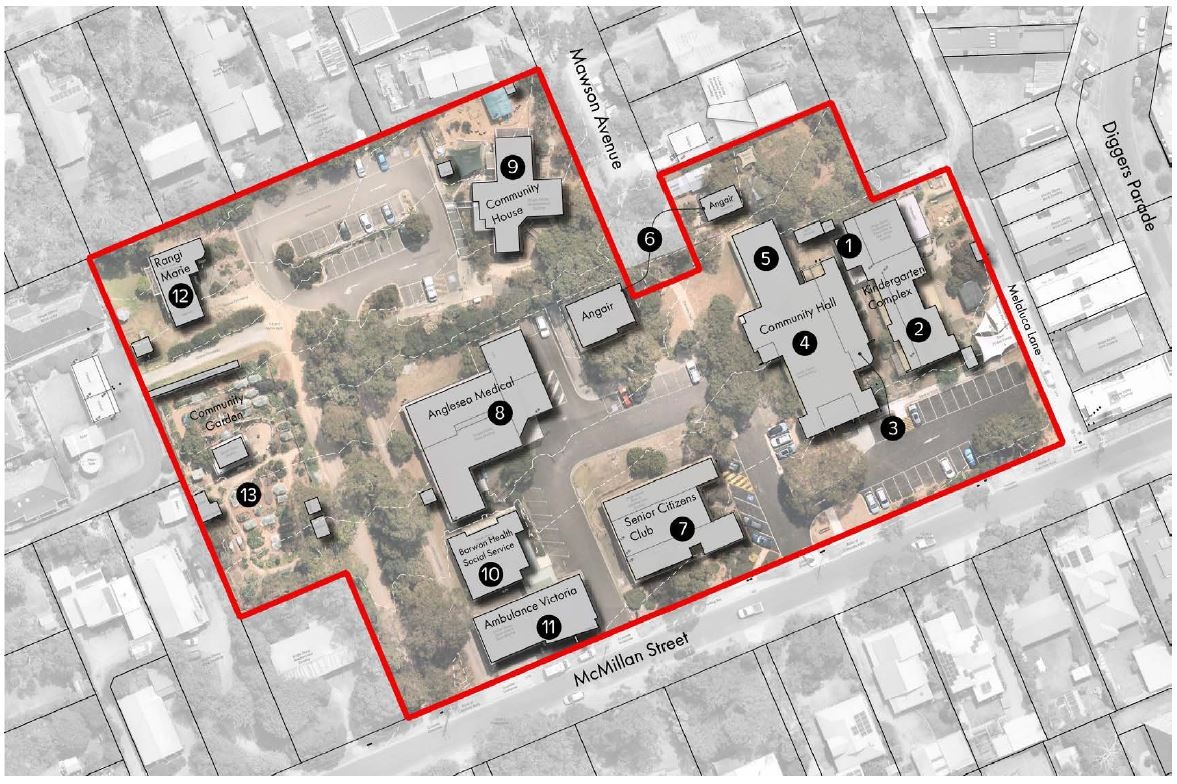Community co-design workshops are underway
In April the community co-design group came together to start a series of independently facilitated workshops to help shape a long-term plan for the hub.
Project Background
We want to work with locals to re-imagine the Anglesea Community and Health Hub.
Its ageing buildings are struggling to meet community needs so it makes sense to work on a new design that meets modern standards and improves services.
Our goal is to build a new home for much loved community and health facilities while ensuring the site remains in public hands.
Housing is part of the mix in the precinct in response to Council declaring an accommodation crisis for local key workers in recognition of how a lack of affordable rental accommodation was impacting on the economy and sustainability of local communities. During 2021 private rental vacancy rates dropped to less than 0.6% and median rents increased by 33% from $435 to $650 per week.
Your ideas and input are important as we want to make sure the design reflects community needs and views.
About Phase 2 (completed)
This initial proposed concept (below) was considered as a part of Phase 2 community engagement.
Following community feedback, we are moving to a co-design process, to develop a new draft concept plan that will be shared with the wider community for feedback.
Phase 2 proposal included consideration of:
- A two-storey community and health hub building fronting McMillan Street. The concept is for community hub and health functions to be housed in one building, but operate in separate spaces with their own entrances.
- On the ground floor would be: Anglesea Medical Centre; Council’s Child and Family Health service; kindergarten; occasional care; playgroup; and space for Anglesea Community House reception.
- On the first floor would be: Barwon Health clinical spaces; services and programs provided by the community house and auspice groups; space for environmental champions Angair; Anglesea Historical Society; and Anglesea Senior Citizens Centre.
- Outdoors would be: nature play spaces for occasional care and kindergarten and a ‘green heart’ - a public community space for events, activities and informal gatherings.
- Remaining on the site will be: the Community Garden; Ambulance Victoria; Anglesea Memorial Hall; the Angair propagation shed; and Rangi Marie - the home of Anglesea and District Historical Society.
- No service, program, event, trees or parking spaces will be lost from the site.
- Five townhouses and 14 apartments at the rear of the site will help address the key worker accommodation crisis.
Proposed option

Existing layout of Anglesea Community and Health Hub
 Map key: 1. Anglesea Maternal Child Health 2. Anglesea Kindergarten 3. Anglesea Toy Library 4. Anglesea Memorial Hall 5. Memorial Hall Youth Room 6. Angair (Anglesea, Aireys Inlet Society for the Preservation of Flora and Fauna 7. Anglesea Senior Citizens Club 8. Anglesea Medical Centre 9. Anglesea Community Hall 10. Barwon Health
Map key: 1. Anglesea Maternal Child Health 2. Anglesea Kindergarten 3. Anglesea Toy Library 4. Anglesea Memorial Hall 5. Memorial Hall Youth Room 6. Angair (Anglesea, Aireys Inlet Society for the Preservation of Flora and Fauna 7. Anglesea Senior Citizens Club 8. Anglesea Medical Centre 9. Anglesea Community Hall 10. Barwon Health
11. Ambulance Victoria 12. Anglesea Historical Society - ‘Rangi Marie’ 13. Anglesea Community Garden Render of the eastern elevation of the proposed Community ad Health Hub building. The existing Memorial Hall is shown on the right.
Render of the eastern elevation of the proposed Community ad Health Hub building. The existing Memorial Hall is shown on the right.
View the Phase 2 - draft precinct plan
Summary of the Anglesea Community and Health Hub Draft Precinct Plan
Community Engagement
You can view the full engagement report and the engagement summary.





