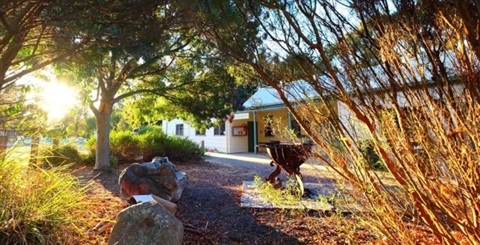Feedback has now closed.

Surf Coast Shire Council, in partnership with key community stakeholders, has undertaken a project to shape the future of the Deans Marsh Community Hall and Cottage (including the childcare space).
We know that these facilities are very much loved by the community, so thank you for your input to date into developing the new Facilities Plan for your multi-purpose community hub.
Two draft concepts were presented to the community in November 2022 for feedback. Based on responses from community members a Draft Plan was produced by the architect earlier this year.
Public exhibition of the Draft Plan has recently been completed, running from 5 June 2023 to 10 July 2023. Responses have been collated and are now being reviewed. These will inform the final Plan which will be presented to Council at a future Council Meeting.
Thank you to all community members who have provided input into the process to develop the Plan.
You can view the Draft Plan here:
Deans Marsh Community Hub Facility Development Plan(PDF, 13MB)
Related documents (also see the Document Library):
Media Release(PDF, 322KB)
Draft Concept Development Plan(PDF, 11MB)
Deans Marsh Issues and Opportunities paper October 2022(PDF, 17MB)
Community Presentation (6 November 2022)
It was great to see so many passionate community members attend the community presentation at the Deans Marsh Hall on 6 November 2022. If you could not attend the presentation or are looking for a recap, the presentation provided by Brand Architects has now been added to the Document Library on this webpage. This is a summary document only; not the document we are seeking your feedback on. Instead, we want to hear your thoughts on the Draft Concept Development Plan (which includes two concept options). This document and the link to the survey is available above. We are looking forward to receiving the community’s input on the next, very exciting, stage of the project.
Community Meeting and Information Session (27 May 2022)
It was a fantastic turnout and enjoyable community information session held on 27 May 2022. It was great to see so many people attend with an interest in the future facility, and the enthusiasm and leadership from the Project Steering Group was excellent. The Issues and Opportunities Report (June 2022) in the Document Library includes an updated Community Engagement Report with outcomes of the session where feedback was received on mood boards showing a variety of spaces and materials. We’ll keep you informed of upcoming opportunities to be involved in the project.
Ask the project team a question
Project Phases
✓ Phase 1 Project Establishment (January - March 2022)
This phase is now complete.
✓ Phase 2 Issues, opportunities and options (April - July 2022)
This phase is now complete.
Phase 3 Concept Design & Cost Plan Development (September 2022 - March 2023)
Feedback collated and considered from phase 2 and design options prepared
Community meeting to present design options for community feedback (November)
Community feedback to be received through survey and group sessions.
Development of the preferred design option through detailed concept design and development of a cost plan.
Phase 4 Draft Facility Development Plan (December 2022 - April 2023)
Draft Facility development plan prepared
Community meeting to present the Draft Facility Development Plan and Concept Design for community feedback (TBC)
Phase 5 Final Facility Development Plan (May - July 2023)
Community feedback collated and considered for final Facility Development Plan
Final Facility Development Plan endorsed by Council