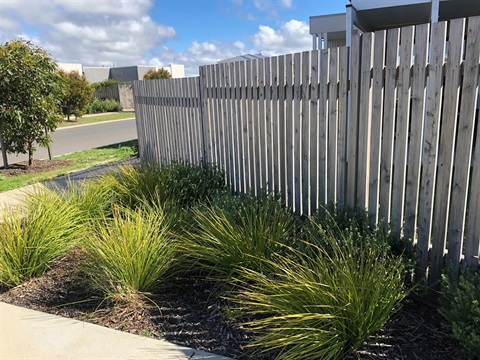Fencing on boundaries between public and private land

In accordance with the Fences Amendment Act 2014, Council is not required to contribute to the cost of the construction of fences on boundaries between private land and public land including public parks, recreation reserves and linear reserves. Where boundary fencing abuts Council owned carparks and community facilities (community buildings - i.e. halls, libraries etc), Council will contribute half the cost of erecting a new fence or repairs/replacement of an existing fence. Fencing that abuts a road, laneway. right-of-way, public parks and reserves remains the full responsibility of the property owner.
Council is committed to clearly defining property boundaries to address issues relating to safety and privacy and to proactively avoid future encroachments into public land.
This style guide has been developed to assist residents when constructing their fencing adjoining public land, to ensure there is a consistent approach across the Shire that complies with the Fences Amendment Act 2014.
Application / types of public land
The following table sets out the boundary fencing applications and the specific policy / procedure that relates to each of these different types of public land for privately owned land, including house lots:
Existing developments with boundaries to open space
For existing developments with boundaries to open space, including public parks, recreation reserves, nature reserves and linear reserves, the policy/procedure for fences is:
In accordance with the Fences Amendment Act 2014, Council is not required to contribute to the cost of the construction of fences on these lot boundaries.
It is the sole responsibility of the property owner to cover the costs of the construction of these fences.
These fences must however be constructed and be in accordance with the approved fencing styles for visually permeable fencing – see Section 3 below.
New developments with boundaries to open space
For new developments with boundaries to open space, including public parks, recreation reserves, nature reserves and linear reserves, the policy/procedure for fences is:
As part of the planning scheme requirements, new developments are required to have all boundary fences installed where lots abut public parks, reserves and pedestrian linkages constructed prior to issue of Statement of Compliance. These fences then become the responsibility of the property owner to maintain.
Fences must be constructed and be in accordance with the applicable planning permit requirements and/or the approved fencing styles in Section 3 below for visually permeable fencing.
Council is not required to contribute to the cost of the construction of fences on these lot boundaries.
Existing and new developments with boundaries to community facilities
For existing and new developments with boundaries to community facilities, including carparks and community building, such as libraries and halls, the fence policy/procedure is:
Council will contribute to the cost of construction or replacement of these fences as part of Council's Asset Renewal program.
Fences must be constructed in accordance with the approved fencing styles in Section 3 below.
Council will contribute to the cost for demolition of any existing fence requiring replacement and will contribute to any minor planning matters and survey work required for boundary locating.
Approved fencing styles
There are four styles of boundary fencing that Council will accept between private property and public land. These differ depending on the application and the type of public land. Please note that fences must also be in accordance with the applicable planning scheme requirements.
Permeable
This includes 1.2 - 1.8m high semi-permeable fences (ie. gaps between palings or pickets of no less than 20mm). Boundaries must have at least 2/3 of the boundary consisting of fully permeable to semi permeable fencing. No more than 1/3 of the boundary can consist of solid fencing. Fencing must continue for the full length of the property boundary.
Application: Open space reserves and pedestrian link reserves where visual surveillance is required for safety reasons (Clause 56.06-2).
Standard paling
This is a 1.2 - 1.8m high standard paling fence. Fencing must continue for the full length of the property boundary.
Application: Council facilities and buildings where visual surveillance is not required for safety reasons.
Post and wire
This is a 1.2m high standard post and wire fence. Rabbit proof netting where applicable/required. Fencing must continue for the full length of the property boundary.
Application: Rural areas of open space, selected areas of open space within townships and in nature reserves where applicable/desirable.
Marker/bollard
Boundary markers/bollards with the Surf Coast Shire Council logo.
Application: Rural areas of open space and on nature reserves where applicable/desirable.
Gates
One pedestrian sized gate may be permitted into open space reserves where access from the private property is requested by the land owner if in the opinion of Council there is not health or safety risk to the public. Requests must be made in writing to Council and the decision is at the discretion of Council Officers. Any pedestrian sized gate is to be no more than 1 metre wide when measured between the gates posts. Vehicle access gates are not permitted.
Notification of proposed fencing works
According to the Fences Amendment Act 2014, land owners must generally give notice to an adjoining owner before undertaking fencing works even when financial contribution is not being sought. Owners of private land must notify Council of their intention to construct boundary fencing to ensure fencing is on the correct alignment and is constructed as per the style guidelines above.
Council must also be notified in the event that fencing works require the removal of native vegetation and the appropriate planning scheme requirements must be met.
Permits
In some instances, such as boundaries on land with an Environmental Significance Overlay, a permit is required for the construction of a fence and the removal of native vegetation. Permits must be sought in accordance with The Surf Coast Planning Scheme where necessary.
Alignment
It is recommended that any scope of works or agreement with fencing contractors for fences shared with public land clearly articulate the responsibility for accurately determining the title boundary prior to constructing the fence.